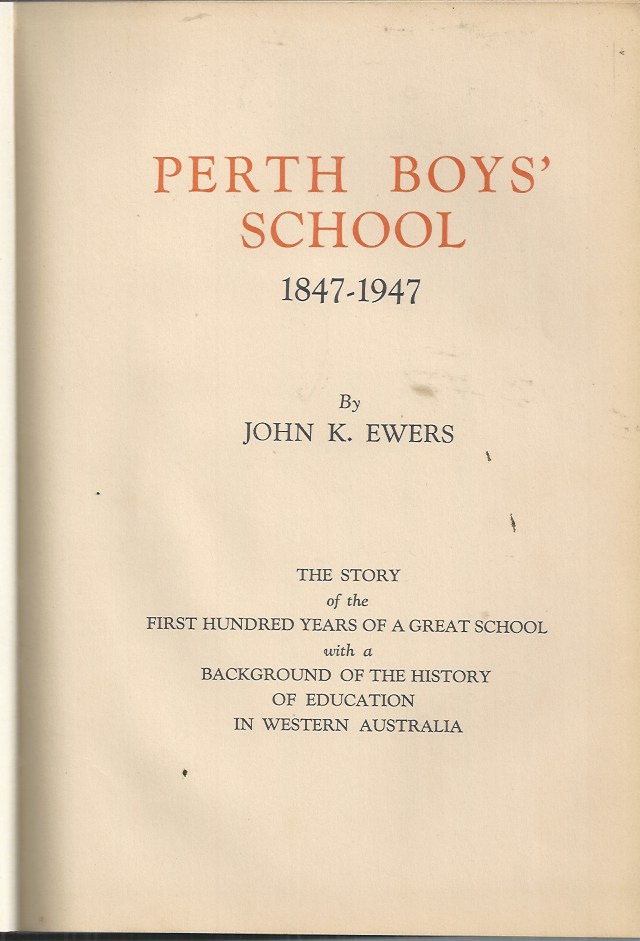William Ayshford Sanford, Colonial Secretary for Western Australia from 1852 to 1855 and chairman of the board of education, was the architect of both Perth Boys and Fremantle Boys schools. A member of the Cambridge Camden Society, Sanford had an interest in ecclesiastical and gothic architecture found throughout Europe, it is for this reason the building itself resembles a gothic-revival-style church.
The original building, on St George’s Terrace, wasn’t future-proofed for Perth’s rapidly growing population and so expansions began for the first time in 1854, adding a gallery to the western end to improve lighting as the interior was said to be inconveniently dim. Two future expansions, in 1865 and 1867, added wings to the north and south, effectively doubling the floor space inside. Due to the gold rush in 1894, a temporary timber extension was added to the east, which was removed later following the schools transformation into Perth Technical College.
Classes were held here for 42 years until 1896 when, due to further population strains attributed to the ongoing gold rush, the school was closed and students were relocated to the newly constructed and much larger Perth Boys’ and Girls’ School (now Perth Institute of Contemporary Arts) on James Street. At its peak in 1896, the school was attended by 346 pupils.
The building began use as a school again in 1900, offering classes in chemistry, assaying, engineering, art and design, woodwork, and metalwork. This was expanded upon in 1905 as the newly formed Perth Technical School was formally affiliated with the University of Adelaide to offer undergraduate courses in mathematics, physics, science, chemistry, geology, mineralogy, botany, and later biology. In order for the school to handle a large number of students, a new technical facility was purpose-built to the west of the original building, and opened in 1910. The curriculum was expanded to include blacksmithing, carpentry, engine-driving, fitting and turning, plumbing, commercial studies, pharmacy and surveying. Perth Technical School’s partnership with the University of Adelaide came to an end in 1914 with the establishment of the University of Western Australia.
Over time the school’s curriculum was reduced and courses were transferred to other educational facilities throughout Perth, including to Perth Boys’ and Girls’ School. Finally, in 1985 the state government announced plans to demolish all heritage buildings along St George’s Terrace and redevelop the area. Following public backlash, Premier Brian Burke ordered the preservation of the technical building only but luckily, due to development plans falling through, the remaining buildings were left standing as well. The Boys School building is now in use by Curtin University for course activities and the technical building was incorporated into the development of the Brookfield Place skyscraper as street-front access for tenants.
