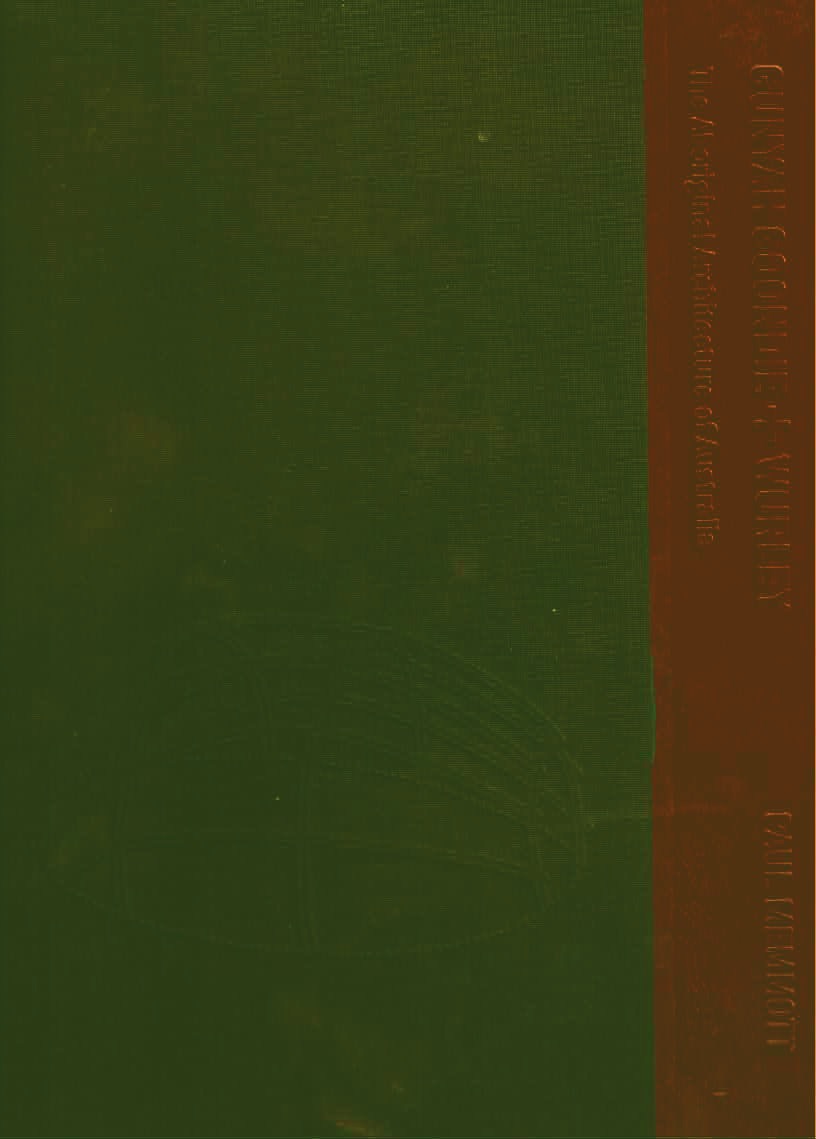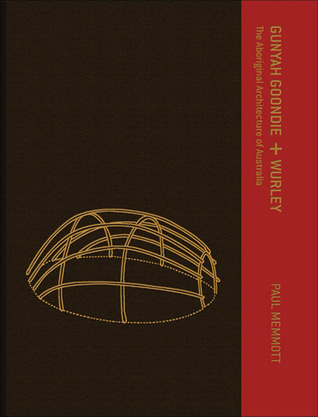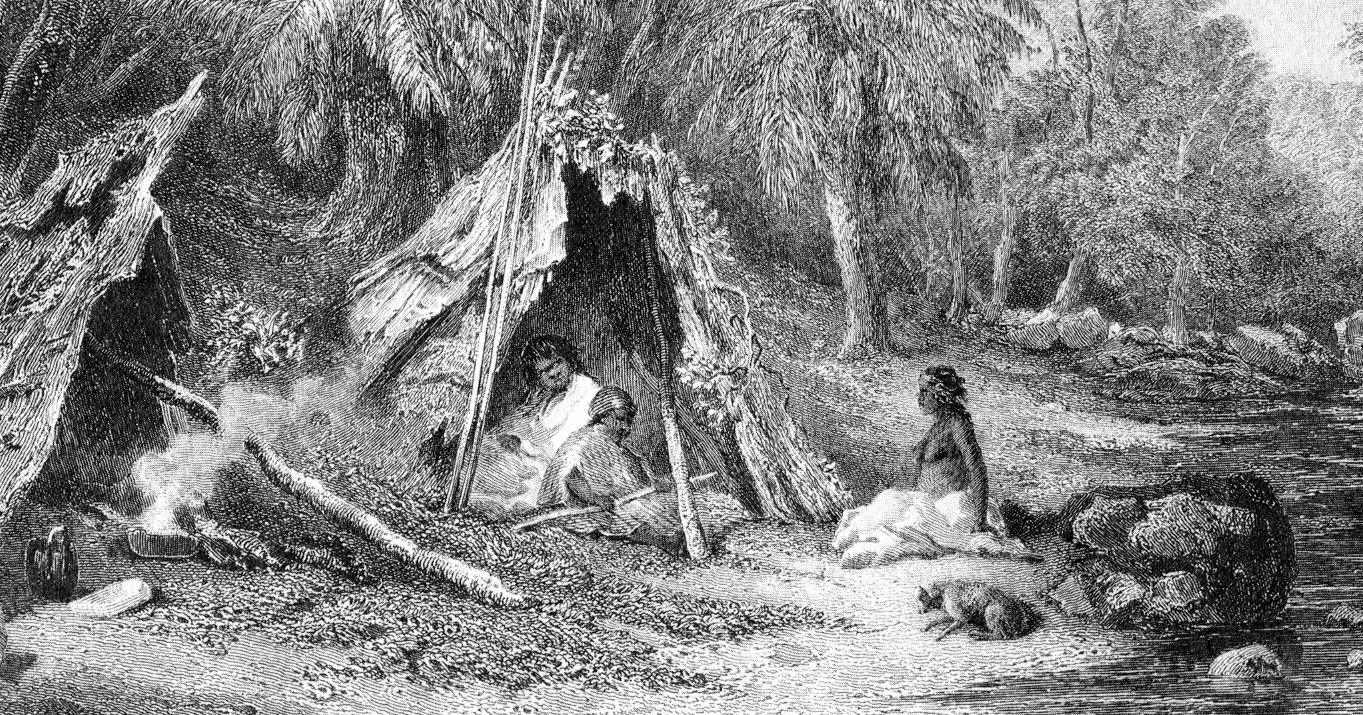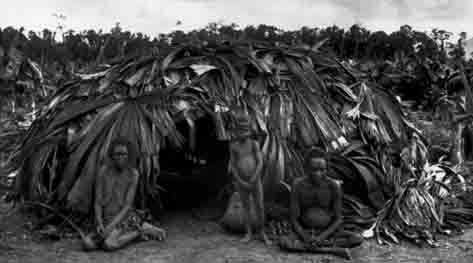When Europeans first reached Australian shores, an expedient and long-held belief developed that Australian Aboriginal people did not have houses or towns. Instead it was believed that they occupied temporary camps, sheltering in makeshift huts or lean-tos of grass and bark. Turning this popular idea on its head, Gunyah, Goondie and Wurley explores the range and complexity of Aboriginal-designed structures, spaces and territorial behaviour, from minimalist shelters to permanent villages.Gunyah, Goondie and Wurley covers in depth the architecture of early contact Aboriginal Australia. It also gives a brief overview of post-1970 collaborative architecture between white Australian architects and Aboriginal clients.Gunyah, Goondie and Wurley provides an introduction and a framework for ongoing debate and research on the subject, and more broadly aims to introduce the lay reader to the subject and provide avenues of insight into the lifestyles and cultural heritage of Aboriginal peoples.
Debunking the inaccurate popular notions of early Aboriginal architecture and settlement, this lavish volume explores the range and complexity of Aboriginal-designed structures, spaces, and territories, from minimalist shelters to permanent houses and villages. As a framework for ongoing debate and research on Aboriginal lifestyles and cultural heritage, the book additionally features a brief overview of post-1970 collaborative architecture between white Australian architects and Aboriginal clients, as well as an introduction to the work of the first Aboriginal graduates of university-based courses in architecture.
Paul Memmott is the director of the Aboriginal Environments Research Centre in the School of Geography, Planning, and Architecture at the University of Queensland. He is the former area editor for Australia in “The Encyclopedia of Vernacular Architecture of the World,”
Project Description:
Paul Memmott has maintained a research interest in traditional Aboriginal camps and shelters for over 30 years, culminating in over 20 publications. While conducting this research, a large collection of images of Indigenous shelters, houses, structures and camps—approximately 300 in total—have been compiled. Each of the 12 chapters completed for the book contains an essay by the author (sometimes with a co-author) on diverse topics in Indigenous architecture and settlement. These include: a continental overview of architectural forms, materials, construction techniques; three regional overviews of shelters and houses; traditional camps; domiciliary behaviour; the relation of shelter study to anthropology; Town Camps or Fringe Camps that emerged after colonization; how architects have and could apply traditional cultural ideas in design; and the symbols and meanings of shelters and houses. The book includes over two hundred specially-drawn sketches, maps and photographic illustrations in a generous, large book format.
This book will be the leading reference in traditional Aboriginal architecture and as such will make a pivotal contribution to our understanding and appreciation of the nation’s rich and diverse Aboriginal heritage. “It is the first anthropological work to detail Australian Aboriginal architecture and turns on its head the belief that Indigenous people were devoid of houses or towns when Europeans first reached Australian shores” (UQ Communications).
“Gunyah, Goondie + Wurley” won three awards in 2008. It was awarded the Bates Smart Award for Architecture in the Media of the Royal Australian Institute of Architects, Victoria Chapter; it won the best designed reference and scholarly book at the National Book Design Awards and was recognised by the Australian Institute of Aboriginal and Torres Strait Islander Studies (AIATSIS) as the most outstanding scholarly work in Aboriginal and/or Torres Strait islander Studies for the calendar year, taking out the prestigious Stanner Award.
#0821 xx, 412 p., [8] p. of plates : ill. (some col.), maps, plans, ports. ; 32 cm. (Narrow 2.5 cm edge wear to cloth spine cover, fading to cover) SCARCE Original quarter-morocco boards. Numerous colour and monochrome illustrations, diagrams, maps and plans. First edition. (Due to size and value of book, Abebooks orders will additional postage and insurance costs.) Dark Emu
Architecture — Australia — History. | Aboriginal Australians — Dwellings — History. | Social organisation. | Housing – Shelters – Grass. | Kayardild / Kaiadilt people (G35) (Qld SE54-06) | Alyawarr / Alyawarre people (C14) (NT SF53-07) | Housing – Shelters – Bark. | Yukulta / Gangalidda people (G34) (Qld SE54-05) | Gunditjmara / Gurndidy / Dhaurwurd-Wurrung people (S20) (Vic SJ54-11) | Habitation – Camps. | Dyirbal / Djirbal / Jirrabul people (Y123) (Qld SE55-05) | Housing – Shelters – Shade. | Housing – Shelters – Rock shelters. | Yidiny / Yidindji people (Y117) (Qld SE55-06) | Warlpiri people (C15) (NT SF52-04) | Lardil people (G38) (Qld SE54-01) | Habitation – Camps – Fringe and town. | Yankunytjatjara people (C4) (NT SG52-16) | Gulf of Carpentaria (SD53, SD54, SE54) | Lake Eyre map area (NE SA SH53-04) | Western Desert (WA SF51, SF52, SG51, SG52) | Tae Rak / Lake Condah (W Vic SJ54-11) | Georgina River (Qld Far West SF54)



